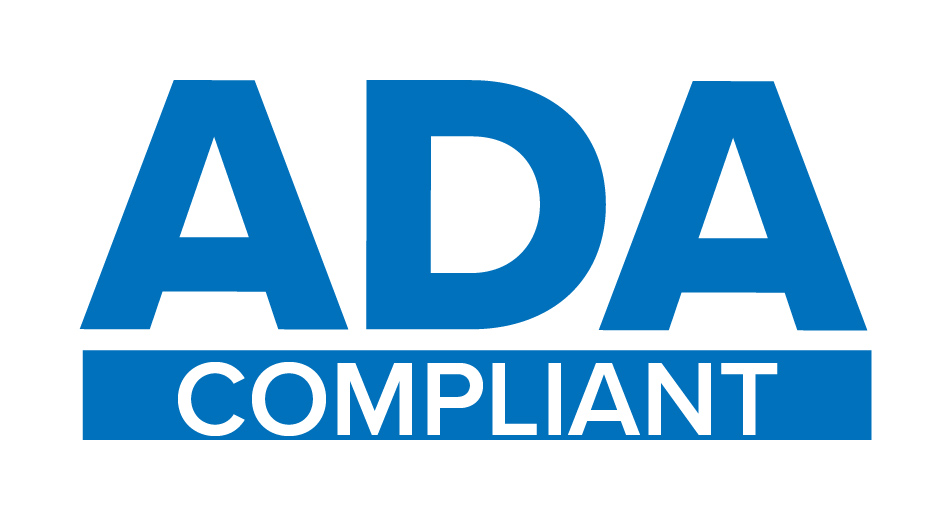Main, News
Zoning Board Discusses ‘Neighborhood’ Definition
WESTFIELD — Two new members were sworn in by the Westfield Zoning Board of Adjustment at its Monday meeting. Angela Knowles, member, and Jessica Giorgianni, Alternate No. 2, were welcomed aboard prior to the introduction of a number of new applications and a carryover from July.



